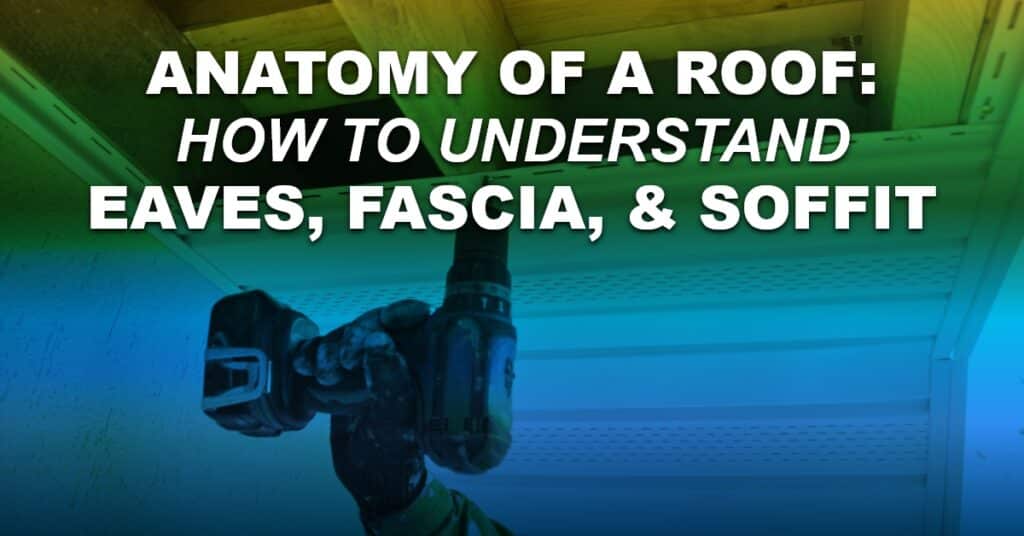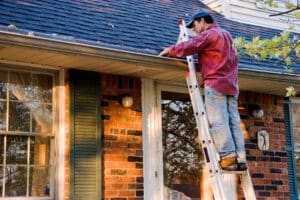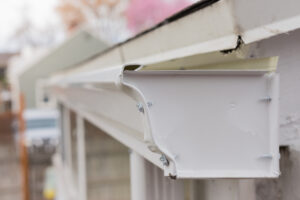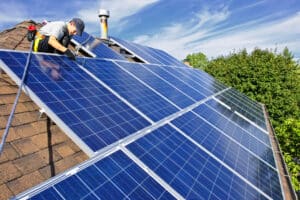Most homeowners appreciate having eaves, fascia, and soffit on their homes but don’t often know the difference between eaves vs soffit vs fascia. These elements within the roofline work together to protect your home from the elements, keep you comfortable in all seasons, and improve curb appeal. In short, eaves and soffits are parts of your roof that stick out beyond the walls of your house. Think of the eave as the whole part that juts out, while the soffit is just the underside of that overhang. And right where the roof meets the wall? That’s where you’ll find the fascia, tying it all together.
Familiarizing yourself with these parts will help you confidently communicate with your roofer and make informed decisions during your next roofing project.
What is an Eave on a House?
The eaves are the lower edges of the roof hanging out over the exterior walls. An eave is formed when the end of the rafters extends past the side of the walls to distribute and support the load of the roof more evenly. Eaves are made up of the fascia and soffit.
There are three basic types of eaves:
- Exposed eaves – the rafters and the bottom of the roof can be seen from underneath.
- Boxed-in eaves – an overhang enclosed by boards or ornamental moldings, so the rafters are not visible.
- Closed eave – the eaves’ bottom tip connects to the building’s side at a 90-degree angle. A soffit closes the underside of the eaves.
Eaves have a strong effect on the overall look and feel of your home. Their style can change the architectural design you’re trying to achieve. But eaves aren’t only decorative; they also have two practical functions:
- Moisture and leakage protection: The extension provided by the eaves allows rainwater and melting snow to stay clear of your home’s walls, windows, and foundation.
- Temperature control: Eaves control how much sunlight can penetrate your home through the windows. Windows are responsible for a high percentage of heat transferred in and out of a building. Strategically placed eaves can help shade your windows from the sun, preventing summer heat gain and maintaining a comfortable indoor temperature.
What is Fascia on a House?
Fascia is the trim at the edge of your roof. It covers the exposed roof rafters, cavities, and trusses where the rooftop meets the exterior walls. Your gutters are attached to the fascia.
The fascia board can be made of:
- Wood
- Vinyl
- Aluminum
- Composite
- Plasticized vinyl (UPVC)
While wood has been the go-to option for many years, its popularity has decreased due to its high level of maintenance. The other materials are durable, require minimal maintenance, and have better resistance to inclement weather.
Fascia is designed to be both attractive and functional. The fascia improves the appearance of the home by covering the rough ends of the rafters and smoothing out the roof’s edges. It needs to be sturdy and well-fitted to provide a secure surface for the gutter system.
The primary purpose of a fascia board is to prevent moisture from entering the roof and attic. It ensures water does not soak into the underside of the roof deck. The fascia board closes gaps between the walls and the roof, preventing unwanted access to bugs, birds, squirrels, or other animals.
What is a Soffit on the House?
While fascia is optional, soffits are not. The soffit encloses the underside of your eaves, creating a finished look for your home. The soffit also prevents wind, rain, and snow from entering your attic through the eaves. Vented soffits provide airflow in and out of the attic space to help reduce moisture buildup in your attic.
Vinyl soffits are popular because the material is nearly maintenance-free, durable, and impact-resistant. Other soffit materials include wood and aluminum.
Why Your Home Needs Soffits
- Attic ventilation: The installation of vented soffits will help improve airflow in the attic, preventing dampness in the winter and overheating in the summer. This can assist with keeping your utility bills lower. Proper ventilation also helps prevent ice dams from forming on the roof in the winter months.
- Moisture control: Soffit ventilation can help keep moisture from the area beneath your roofline to prevent water damage, mold growth, and wood rot. Such issues can lead to major roof repairs or even total roof replacement.
- Aesthetics: Soffits can give your home a more finished look. They’re available in many colors, styles, and materials to suit your home’s architectural design. Soffits match or complement your home’s exterior style.
Adam Vaillancourt Roofing helps homeowners in the Southern New Hampshire and Northern Massachusetts areas have peace of mind when it comes to their roofs. We provide quality roof replacement, inspection, maintenance, and repair services. Our roofers can ensure you understand the distinction between eaves, soffit, vs fascia. Contact us to learn more about the anatomy of a roof and schedule a free full roof inspection.




