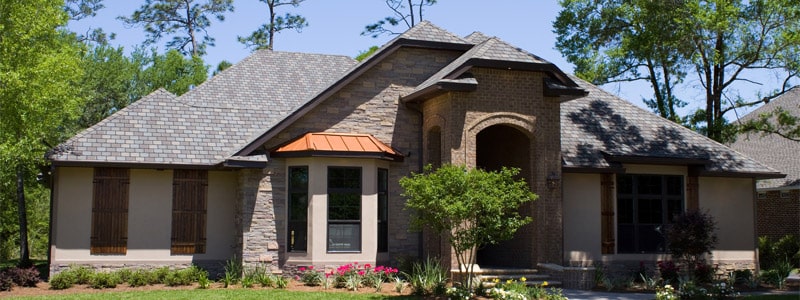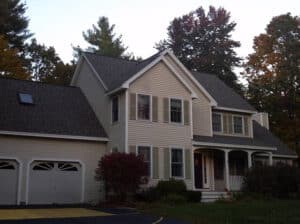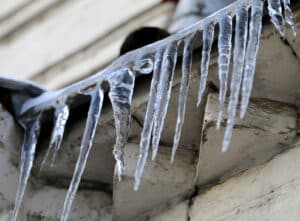The slope or the pitch of a roof is a crucial aspect when considering a low slope vs. a steep slope roof. It is typically conveyed as the amount of vertical rise for every foot of horizontal length along the gable. Roof slope will affect drainage, materials used to build the roof, and maintenance requirements. A slope is a primary factor in roof design and has a major impact on the finished style of a building. Low-slope and steep-slope roofs should be installed and maintained properly.
Low-slope Roofs
A low-slope roof is a roof where the pitch is less than 18 degrees. They require integral components, such as flashing, copings, and drains. These materials are needed to guarantee drainage to make sure you have a dry, durable, and long-lasting roofing system.
Underlayment provides moisture and temperature barriers. For low-slope roofs, cover boards add additional protection against moisture. Acrylic, emulsion, reflective, and aluminum coatings add durability, waterproofing, and corrosion-resistance qualities.
There are three principal components to most low-slope roof membranes which include:
- Weatherproofing layers to keep water from entering a roof.
- Reinforcement to add strength and stability to the roof.
- Surfacing protects the weatherproofing and reinforcement from sunlight and from weather conditions.
Steep-slope Roofs
If the slope is greater than 18 degrees, the roof is considered a steep-slope roof. Installation, repair, and maintenance of these roofs require an experienced roofing company. They require appropriate underlayment and can be designed and installed with a variety of materials, including tile, slate, and wood shakes or shingles.
Steeper sloped roofs are generally more pleasing to the eye and they tend to last longer since water runs off immediately and ice damming is avoided. They do cost more because of the additional materials required to build them.
Assembly typically consists of three primary parts:
- Underlayment provides temporary protection until a roof covering is installed and it provides a secondary weatherproofing barrier.
- The roof deck is the structural layer and is usually made of wood-based material such as plywood or oriented strand board.
- Roof covering is the external material.
If you’re looking for a trained roofing specialist to take a look at your roof or give an evaluation about a low slope vs. a steep slope roof, call Adam Vaillancourt Roofing & Gutters at 603-673-0006 to schedule an evaluation.




